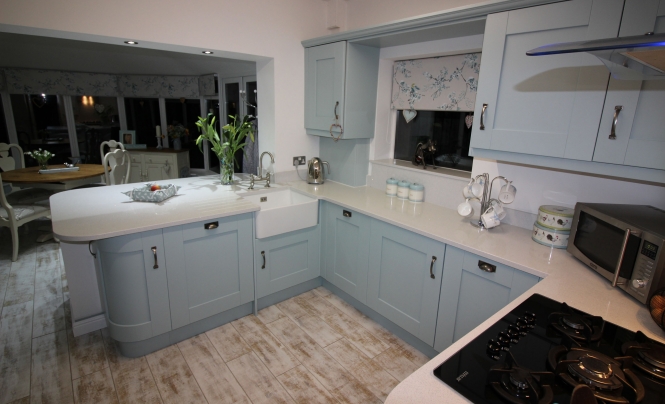Mrs French wanted a more spacious kitchen and work space. The client enlisted the expertise of Saturn Interiors who transformed her kitchen. The utility area was re worked, and the boiler was housed – with the utility door removed and a soft arch created, the two rooms link together well. There was a large breakfast bar area that wasn’t really utilised – so the depth was reduced to open up the kitchen.
| Style | Contemporary |
|---|---|
| Finish | Painted |
| Colour | Stone Grey |
| Design | Shaker |
Take the next step to completing your home

Mr & Mrs Galer had a clear vision of what they wanted their open plan kitchen to look like when it was finished. They wanted to achieve an elegant, shabby chic style kitchen with a strong, bold colour scheme.
View Kitchen